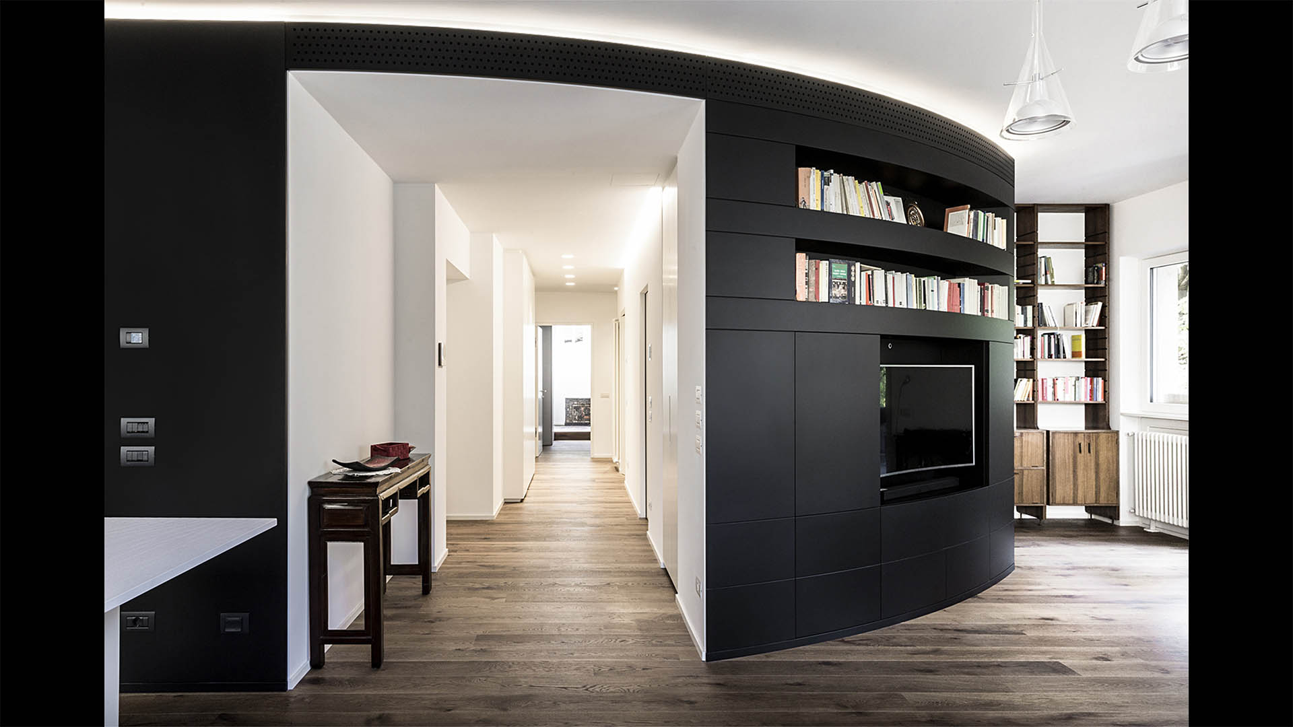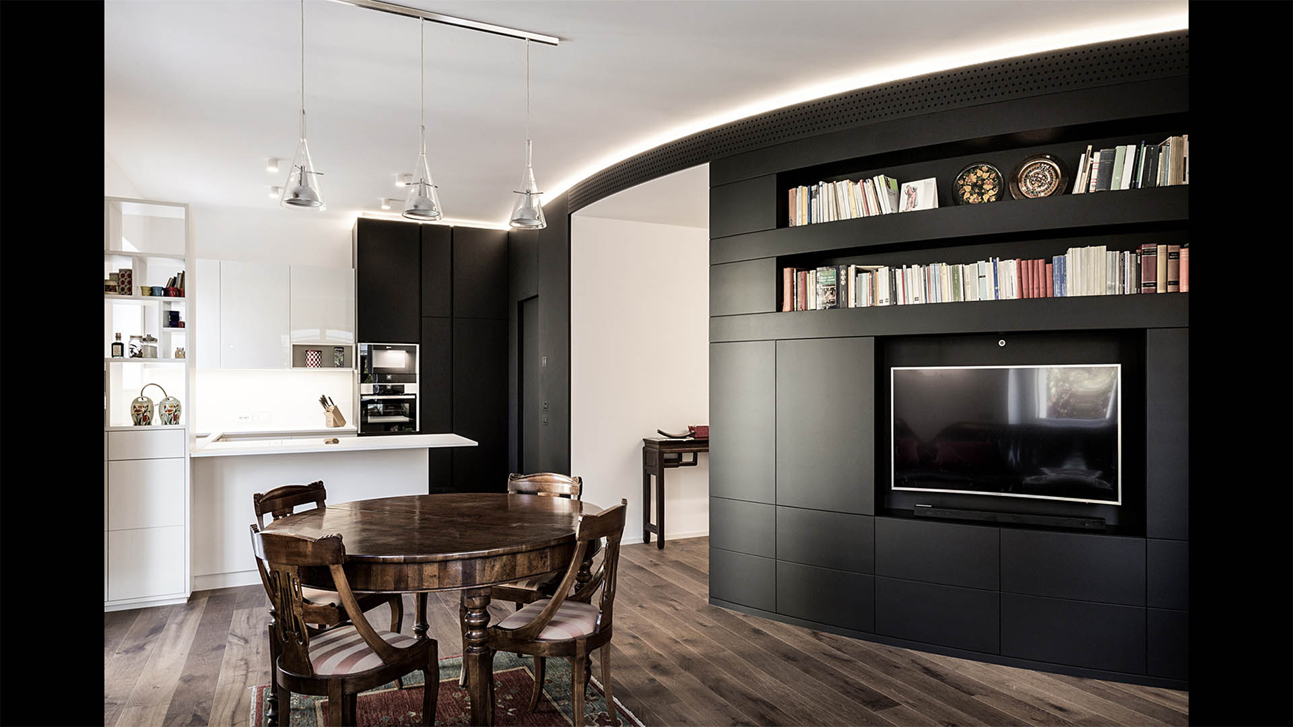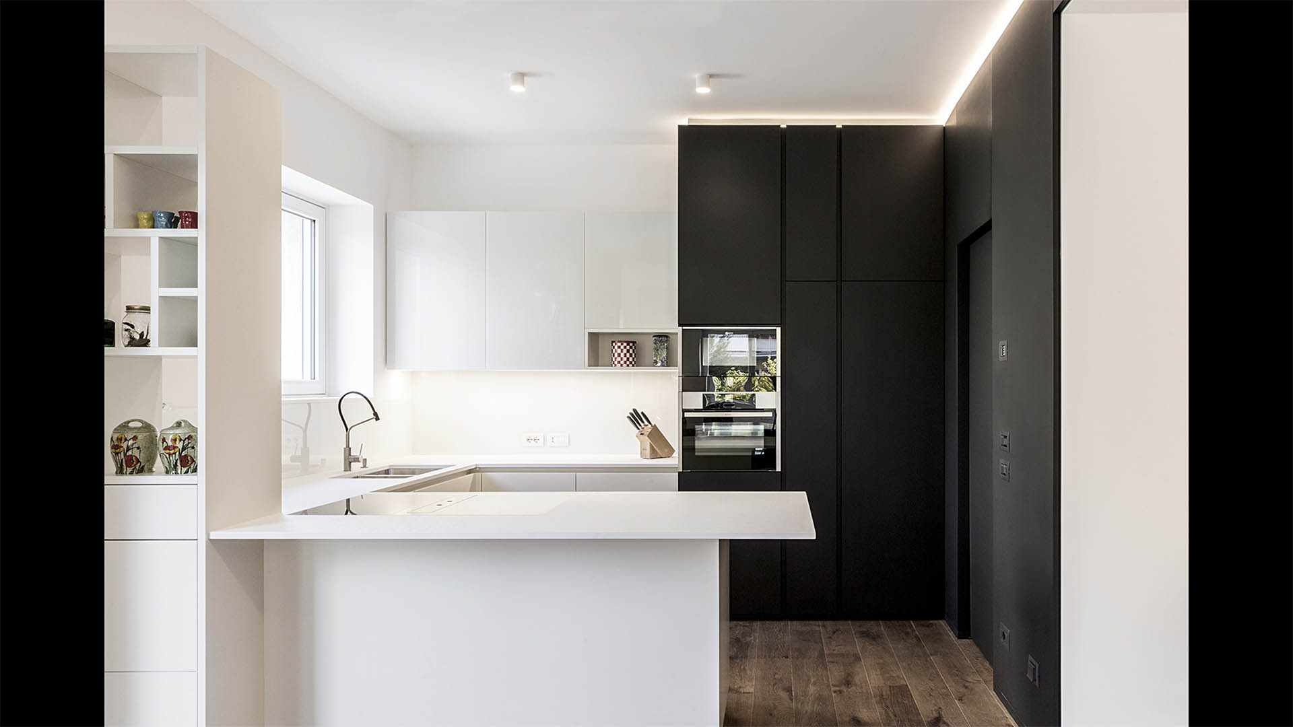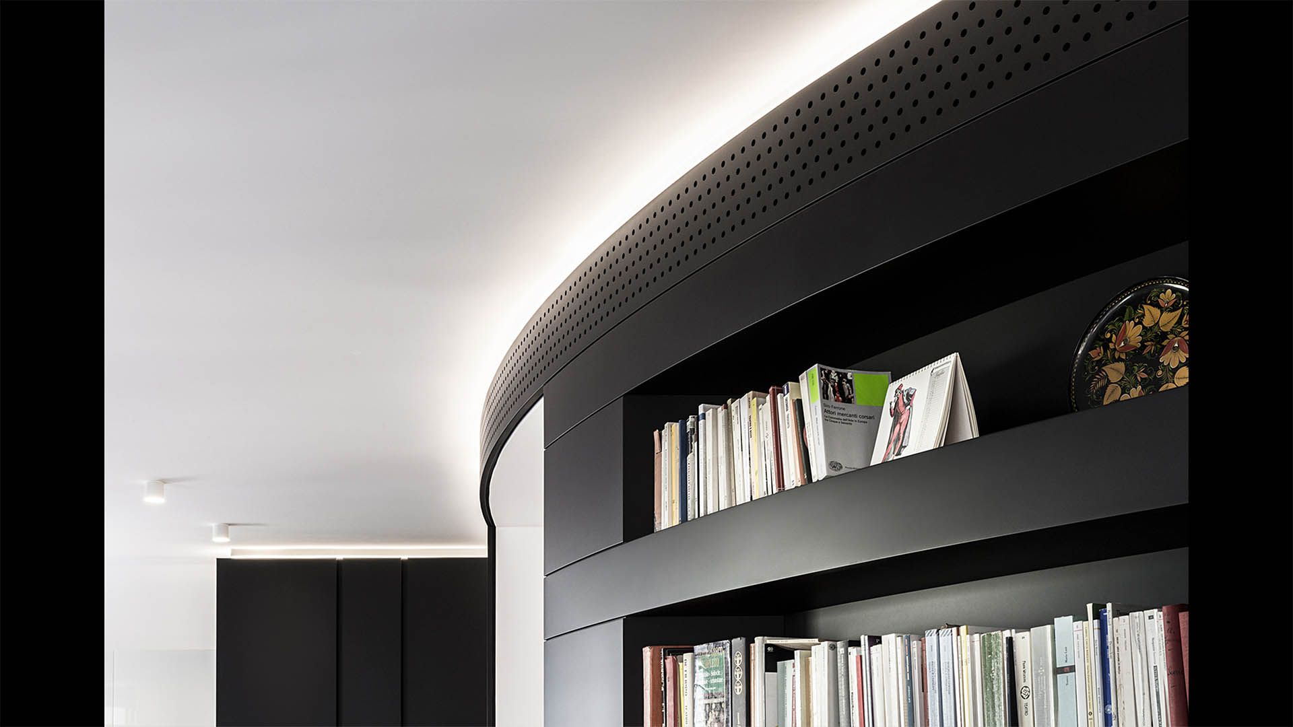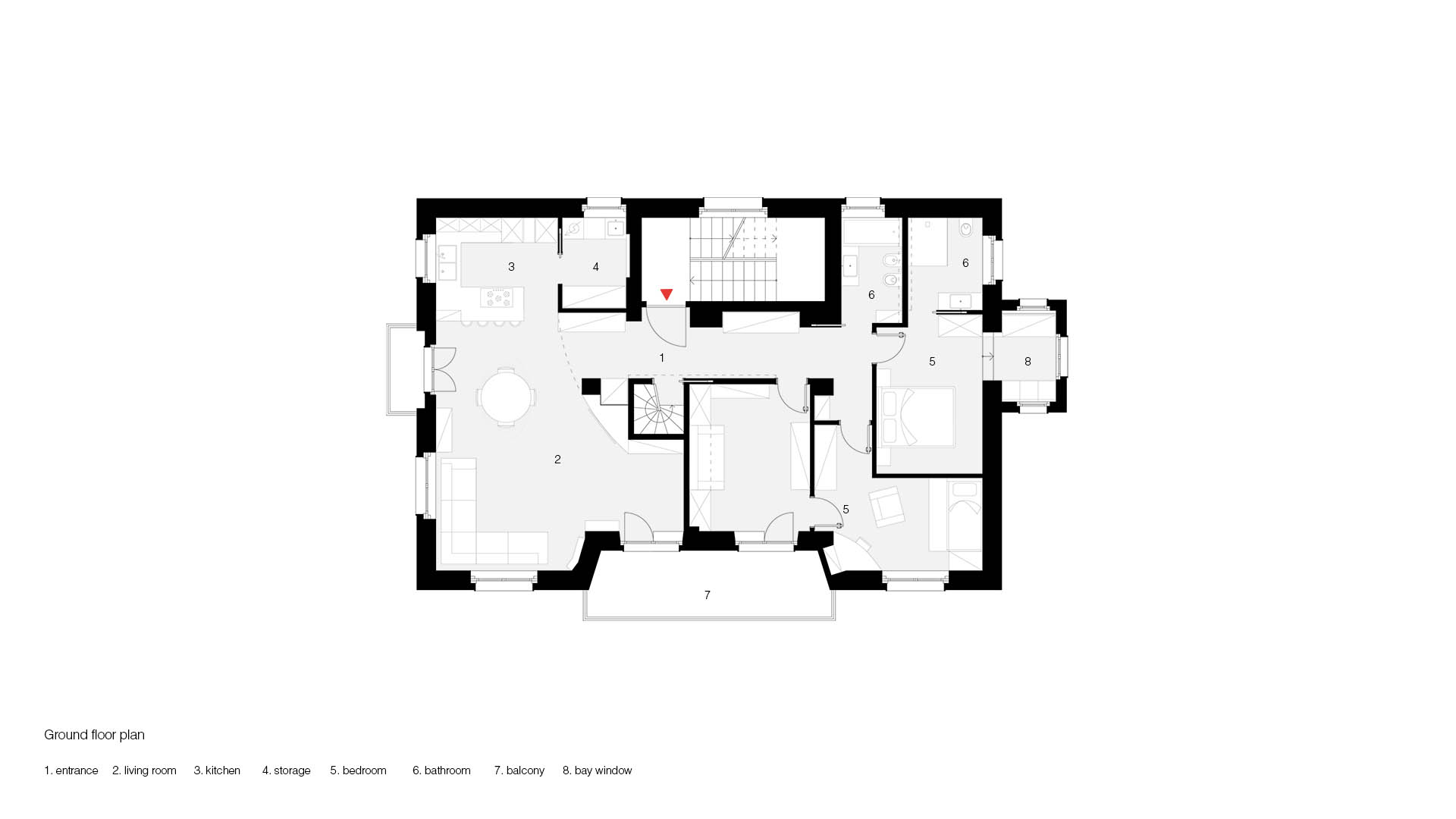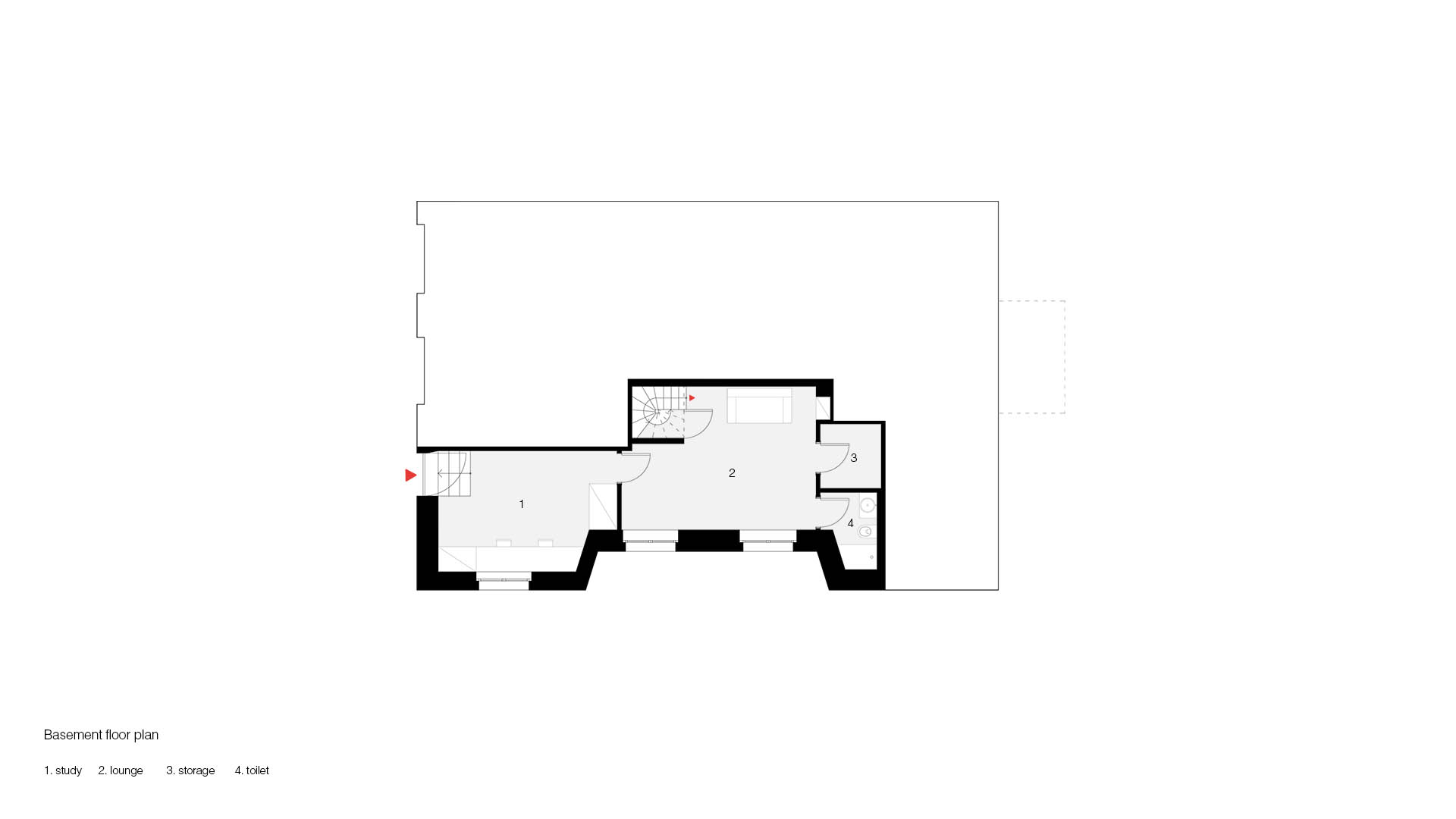HOUSE V
Credits:
Arch. Marco Sette
Location: Bolzano (BZ)
Year: 2017
Category: Residential
House V is an apartment located in one of the most famous and characteristic historical districts of Bolzano, the Gries district. The apartment occupies the entire first floor of a three-storey building dating back to the early post-war period and built with load-bearing stone perimeter walls combined with a system of reinforced concrete beams and pillars. The flat required a complete renovation, both from a building and plant engineering point of view.
The project was carefully designed with custom-made furnishings included so that everything could be coordinated from the outset; the accommodation underwent a complete reconfiguration of the floor plan and a spiral staircase was added to connect with the rooms below.
From a technological point of view, a domotic system
The project was carefully designed with custom-made furnishings included so that everything could be coordinated from the outset; the accommodation underwent a complete reconfiguration of the floor plan and a spiral staircase was added to connect with the rooms below.
From a technological point of view, a domotic system
was installed, with a control display placed at the entrance from which it is possible to control the entire plumbing and electrical system.
In the large living room there is a large curved TV/bookcase unit which incorporates a large reinforced concrete pillar into which a plenum for the air conditioning system is integrated, with diffusion through the perforated top of the unit, which is like a large invisible vent. Since there is no chimney to use as a vent, the system for disposing of kitchen fumes and odours is integrated into the induction hob and the vent pipes run into the floor.
All in all, it is a project that, although small in size, is very complex and with very high standards of technical solutions and finishes.
In the large living room there is a large curved TV/bookcase unit which incorporates a large reinforced concrete pillar into which a plenum for the air conditioning system is integrated, with diffusion through the perforated top of the unit, which is like a large invisible vent. Since there is no chimney to use as a vent, the system for disposing of kitchen fumes and odours is integrated into the induction hob and the vent pipes run into the floor.
All in all, it is a project that, although small in size, is very complex and with very high standards of technical solutions and finishes.

